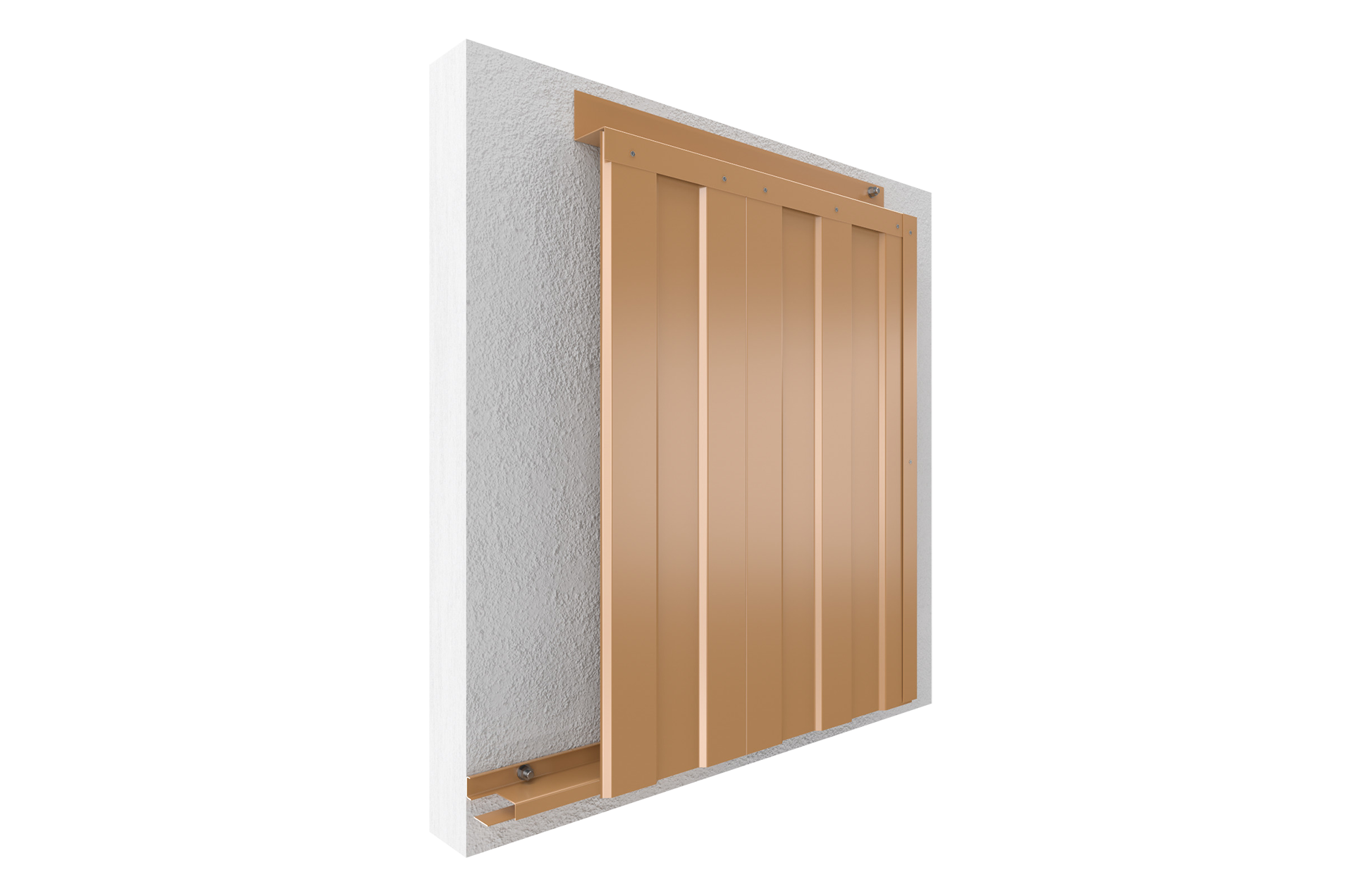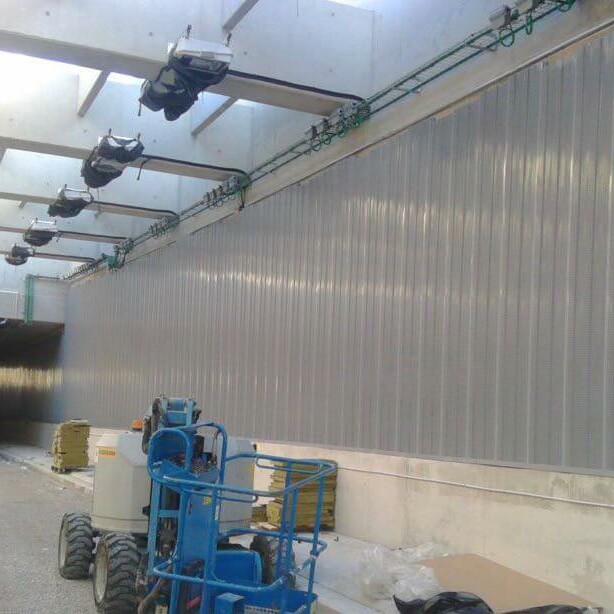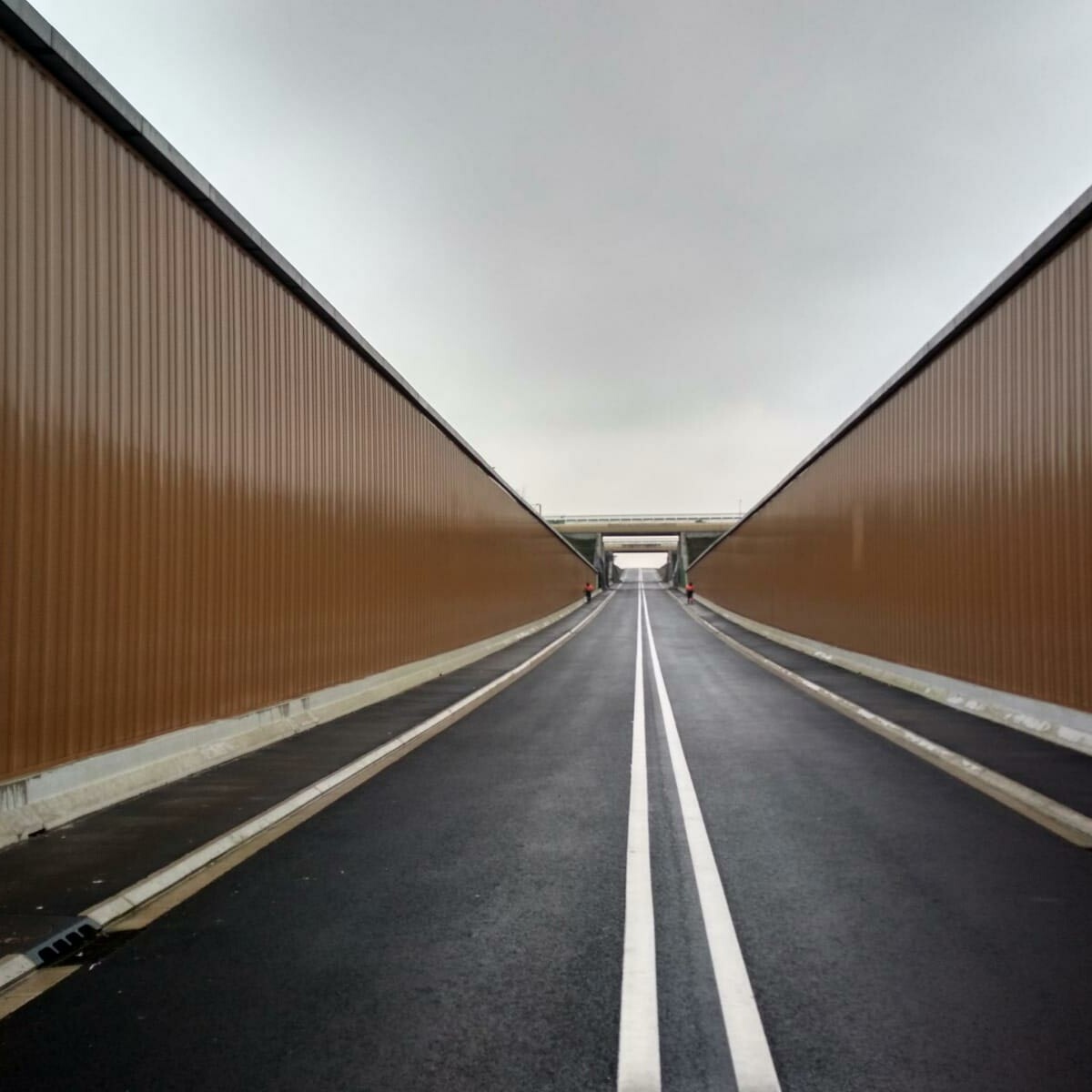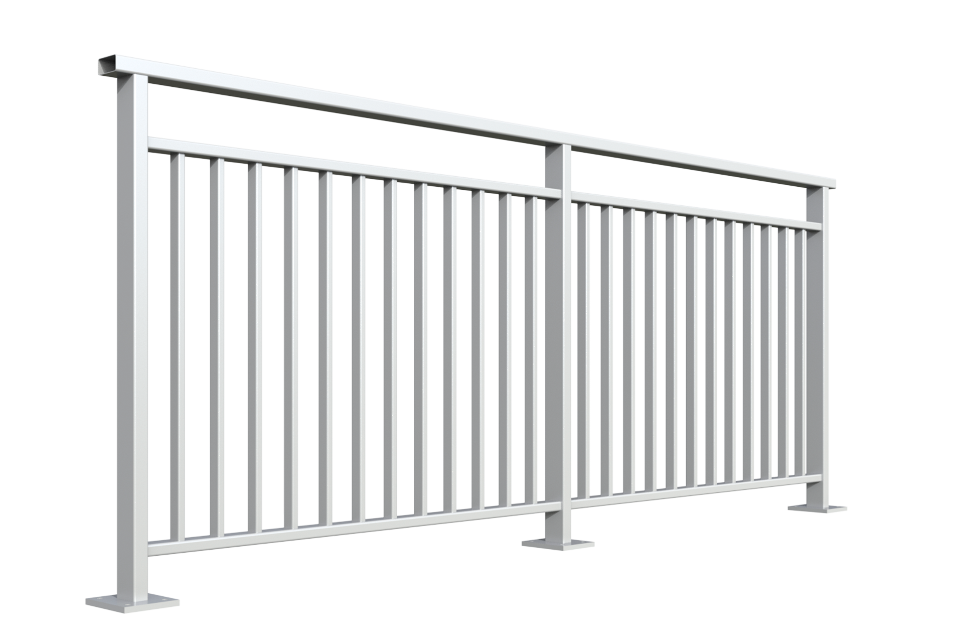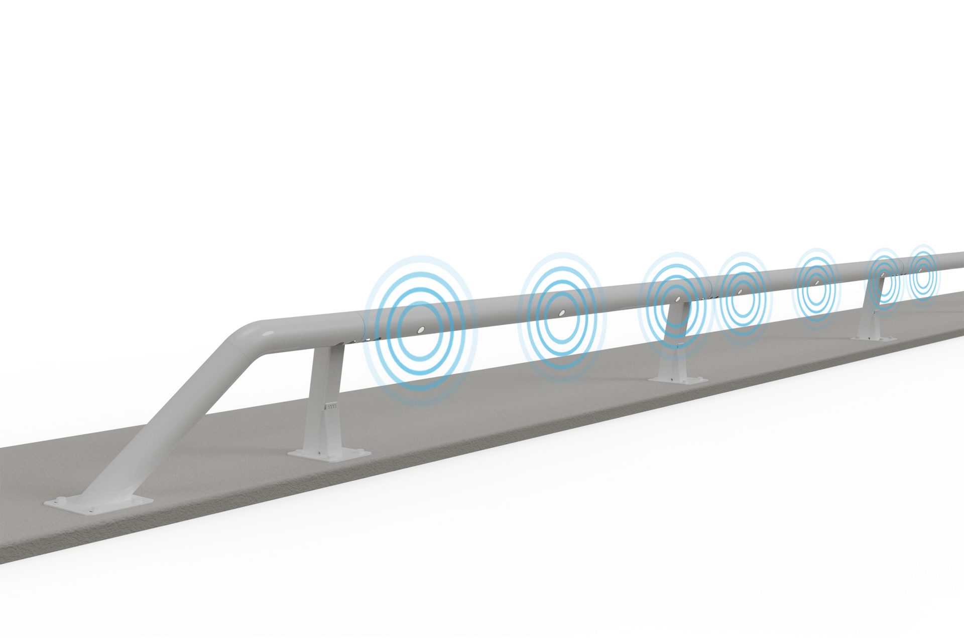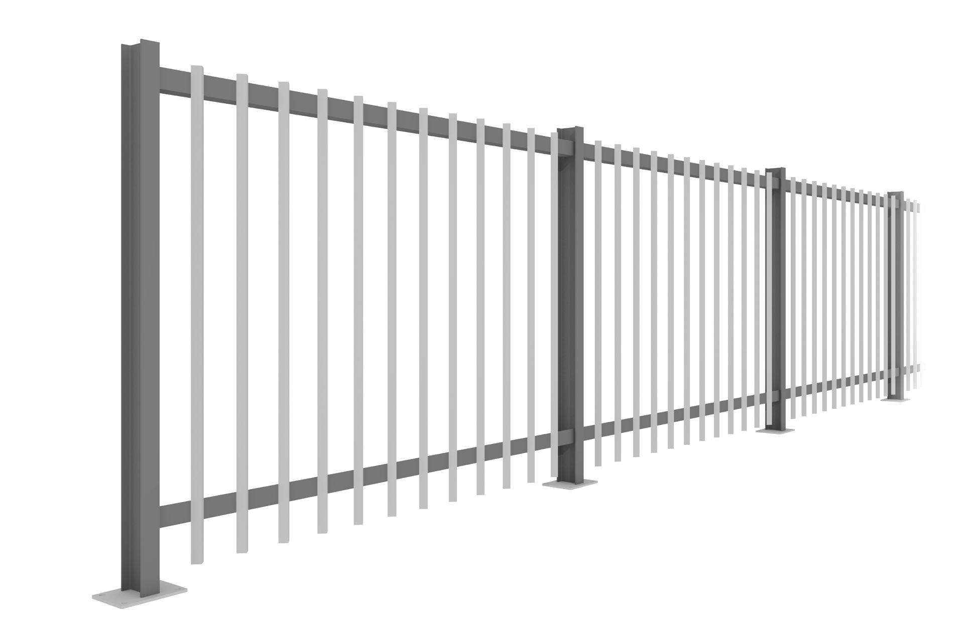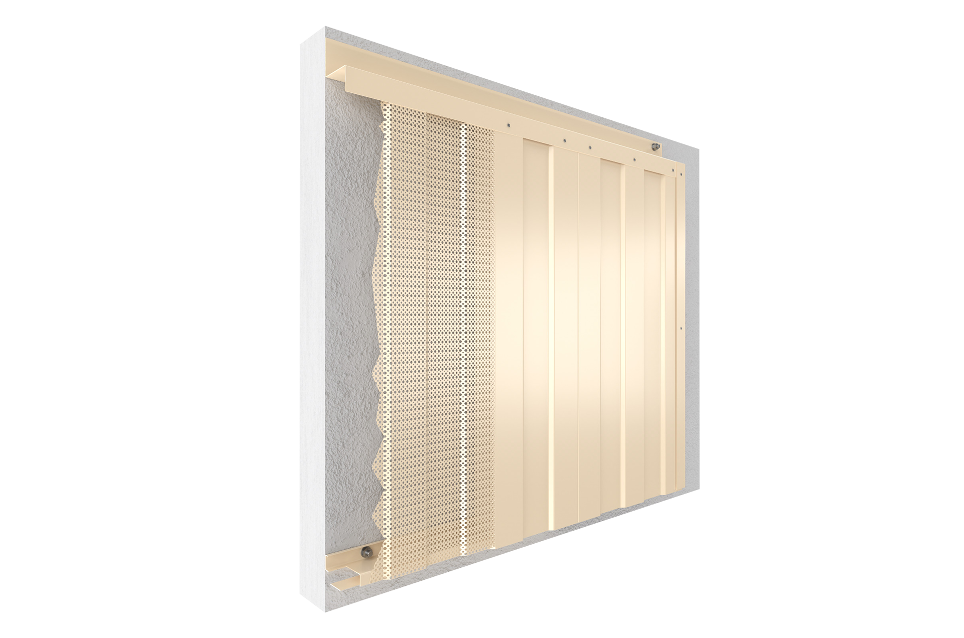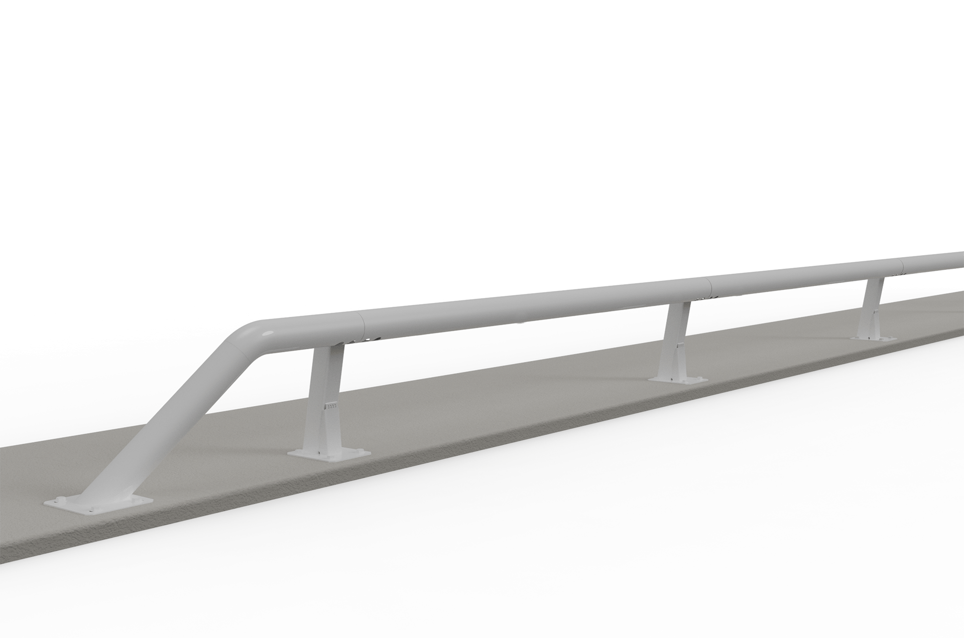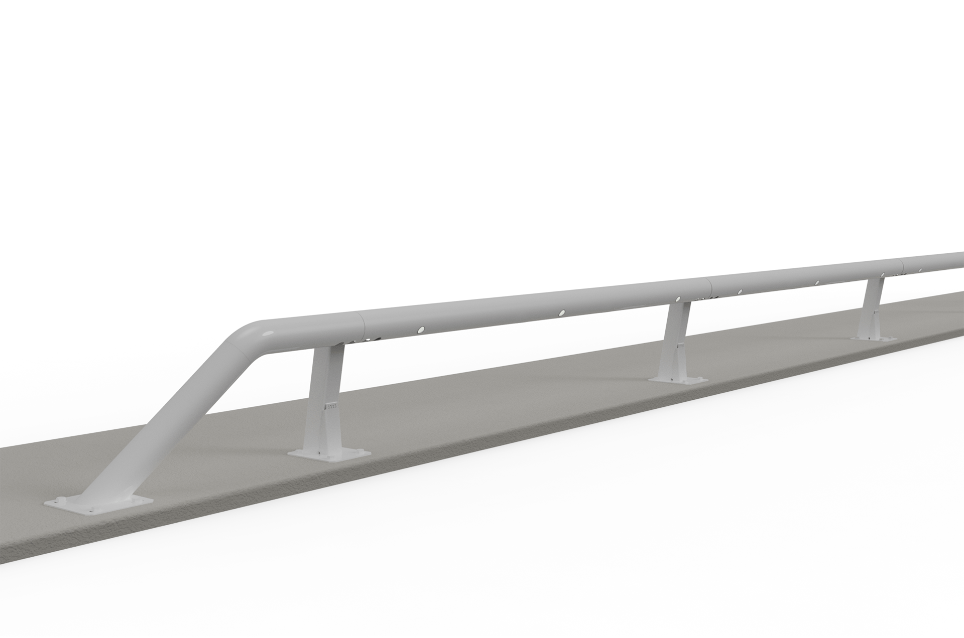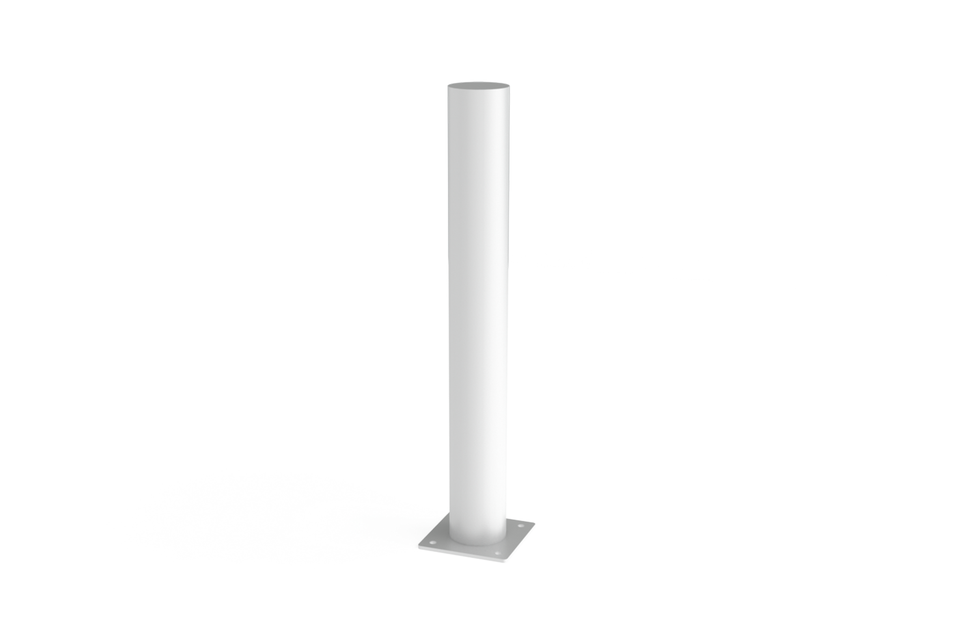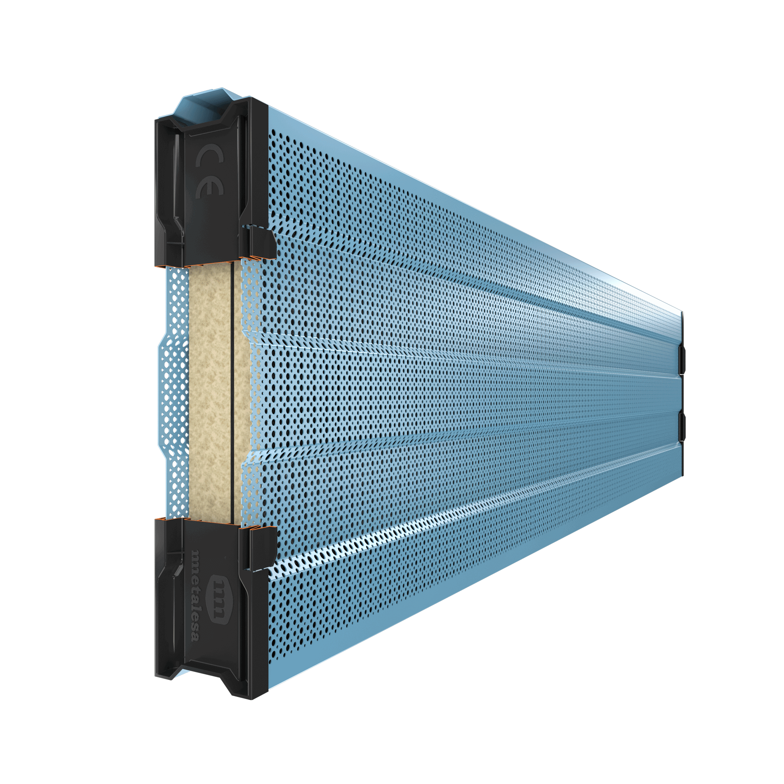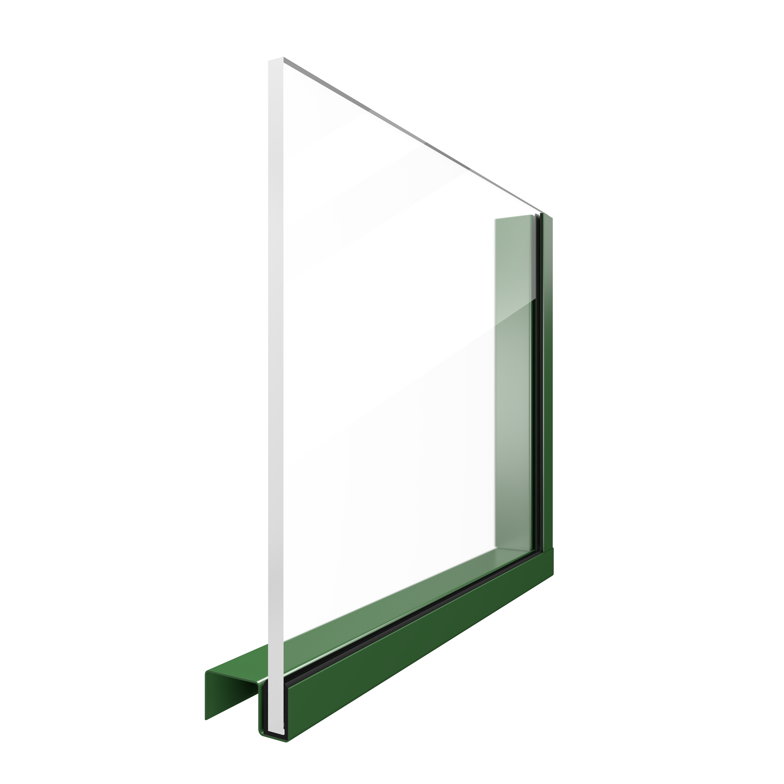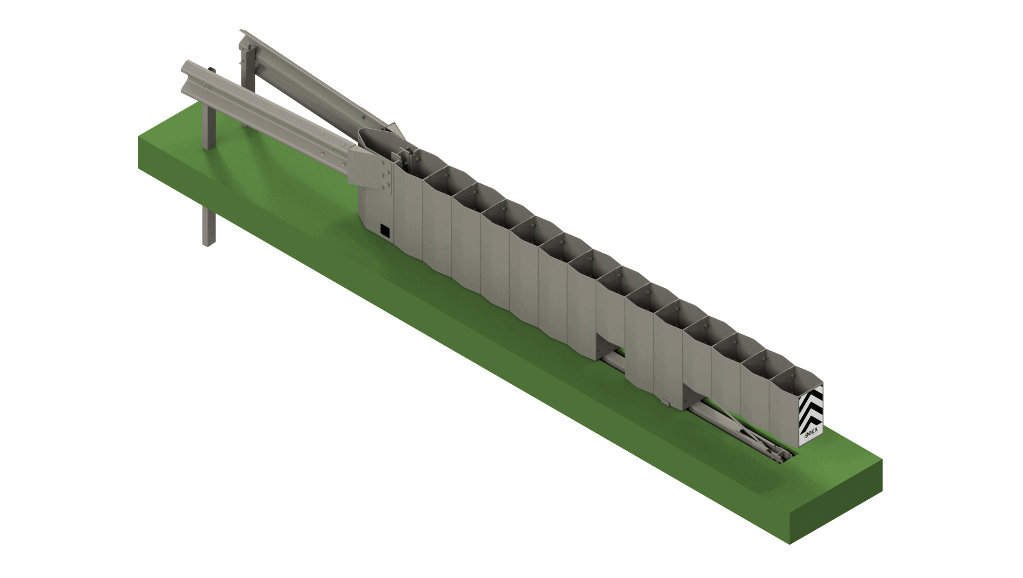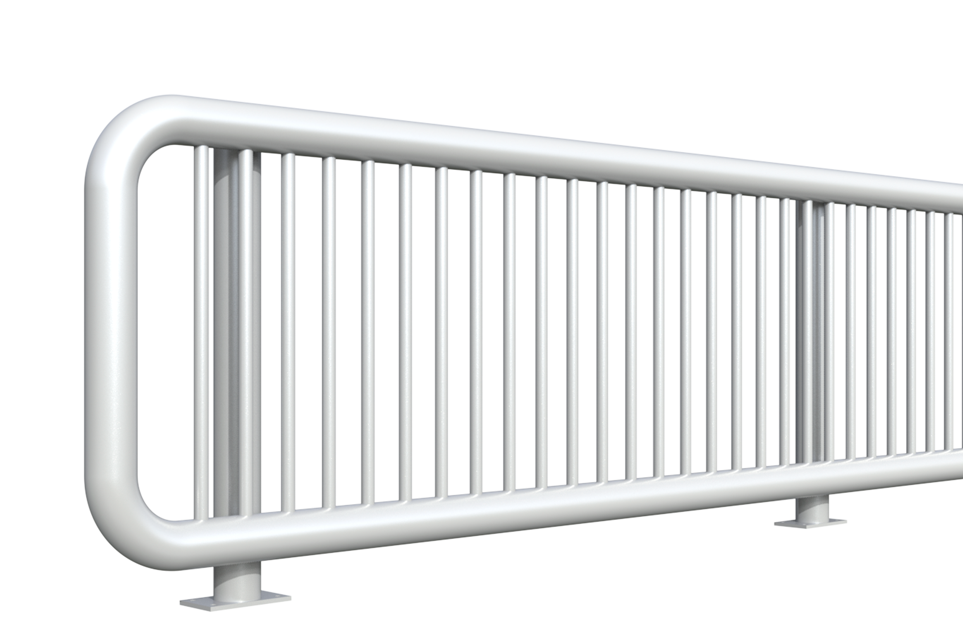Wall cladding panel MG3-T
The MG3-T aesthetic wall or tunnel cladding consists of ribbed steel or aluminium panels, without perforations.
Its field of application is specifically for installation as an aesthetic solution both inside and outside walls, road tunnels or underpasses.
| Reference: | |
|---|---|
| Weight: | - |
| Documentation: | |
| Availability: | Consult |
Technical Information
Acoustic Parameters
- Absorption Class: -
- Insulation Class: -
- Absorption Rate (DLa): -
- Airborne Sound Insulation Index (DLᵣ): -
- Weighted Sound Reduction Index: -
- Front/rear plate combination: -
Geometric Characteristics
- Panel thickness (mm): 74
- Front plate thickness (mm): 1
- Rear plate thickness (mm): -
Mechanical properties
- Design Load (Kg/m²): 150
- Panel length (mm): VARIABLE
- Panel Height (mm): 500
Panel Morphology
- Material: STEEL/ALUMINUM
- Is it absorbent for both sides?:
- Assembly: SELF-TAPPING
Active Road Safety for infrastructure
Capable of collecting data, analysing it and acting to improve the safety of road users.
FUNCTIONALITIES
SMART wall cladding
What solutions does PLUG&META® provide?
- Immediate warning in the event of an accident.
- Adaptation to beaconing and horizontal signage regulations.
- Dangerous curve signalling with burst.
- Warning of upcoming traffic jams.
- Signalling in the event of a broken down or stopped vehicle.
- Signalling in case of excessive speed.
- Differentiated vehicle capacity.
- Air quality measurement and alert in case of smoke detection.
- Statistical data on alerts and events.
- Datos estadísticos de alertas y eventos.
DISCOVER ALL THE POSSIBILITIES FOR REMOTE MANAGEMENT OF SMART PRODUCTS
Take it up a notch with Active Road Safety
PLUG&META® TRACE
The most optimised and intuitive management platform for your SMART equipment.
Compatible via API
Manage your SMART equipment autonomously from your own management platform.
Constituent elements
Made of corrugated and galvanised steel sheet. At the customer’s request, its finish can be thermo-lacquered in different colours from the RAL chart to provide excellent resistance to its location outdoors.
With protective veil on the side exposed to the perforated side
System of anchoring to the wall by means of adjustable rods made up of profiles that allow the panels to be adapted to straight or irregular walls.
Steel or aluminium top and bottom trims. They adapt to the morphology of the facing to guarantee the alignment of the panels.
Advantages
- Due to the configuration of the panel, maximum absorption is obtained.
- Its aesthetics provide excellent integration.
- Its varied designs give rise to different combinations.
- Due to its modular structure and lightness, it is an easy to install panel.
- Long durability thanks to the quality of its components.
- Panel for road and railway infrastructure applications.
- Thermo-lacquered in the different standard colours of the RAL chart.
Acoustic and mechanical characteristics
- Stable structure with vertically arranged panels that together with an appropriate support provide stability to the structure.
- Improves the aesthetics of walls and tunnels by applying colour to the surface.
- Helps the illumination and visibility of enclosed spaces thanks to the reflection of light as opposed to the darkness of the usual concrete walls.
- The metal cladding has an acoustic function thanks to its high sound absorption rates (A4).
- The simplicity of the system and its fastening allow for easy repair and replacement in case of accidental damage.
- Non-flammable coating (class 3 according to standard 1794-2).
- CALCULATION AND OPTIMISATION OF THE PROJECT: All the aspects that have an impact on the final effectiveness of the cladding must be considered as a whole (Calculation note on request).
